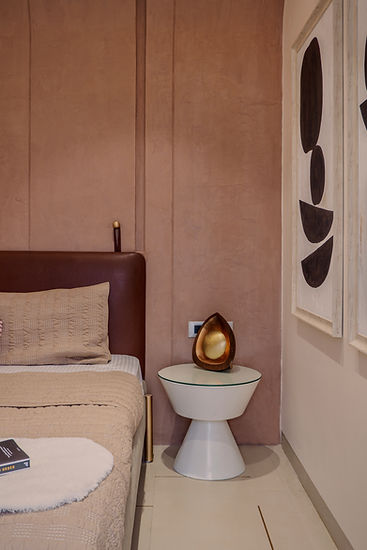
Oak villa
Completed project- 2021
Area: 4000 Sq.ft
Photography: Enigma Visual.
Amidst the developing lush green outskirts of the city, this 4BHK duplex residence Oak Villa, owned by a family of four required such interiors and renovation to call it their final abode. Our design concept was to create an experience of grandeur manoeuvring earthy toned mood and materials vocalising a down to the B A S I C S encounter!


3D Views


Animation





















Construction images





The living room space is required to hold three things together: Mood, Mind, and Moment. The center space of the house is where the mind can rest and people can interact. Though the old story of Oak Villa’s living room had a beautiful double-height space, the space was reimbursed in hugeness rather than natural light and ventilation. The purpose was to let nature in as much as we could. We achieved that by enlarging the 4-foot window to a 12 feet fenestration with circular perforations on the monolithic wall. The dining and Pooja space for an Indian family is the heart and center of the house. Thus the idea was to flood this space with enough light and openness. To tie the knot with the living area’s circular opening, we added a filler slab of terracotta rings over the pooja courtyard to catch daylight throughout the year creating different shadow patterns in every season. Being a chef and food blogger, the client needed a very open and well-illuminated kitchen. So, we achieved that by breaking the two reedy windows into a huge aluminum casement window, which instantly fills the space with light and life.


